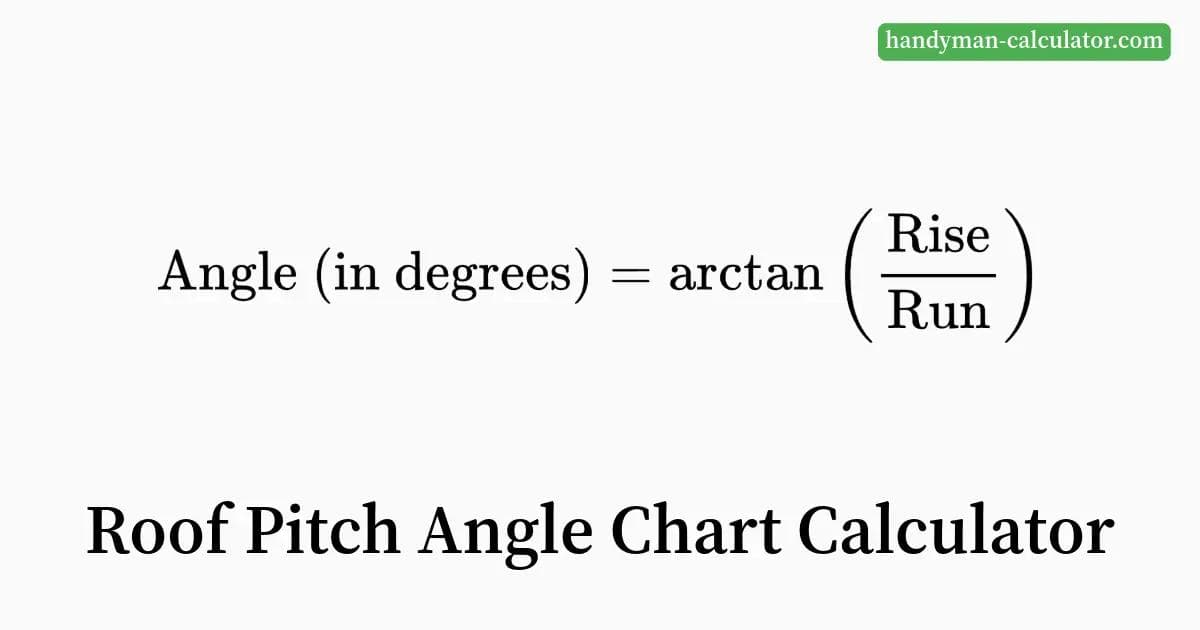Roof Pitch Angle Chart Calculator: Convert Pitch to Degrees & Ratios
The Roof Pitch Angle Chart Calculator converts roof pitch ratios (e.g., 4:12) to degrees and vice versa. Ideal for contractors and DIYers, it includes a detailed chart, formulas, and step-by-step examples for accurate slope measurement.
Use our free online calculator to calculate your roof pitch angle and explore detailed charts for reference.

How do I calculate roof pitch?
For precise roof pitch calculations with step-by-step guidance, you can use our Roof Pitch Calculator. For quick reference, the basic process involves:
Measure the vertical rise of the roof over a 12-inch horizontal span.
Use the formula:
For example, a roof with a 6:12 pitch has an angle of approximately 26.57°.
Roof Pitch to Angle Conversion Chart: Ratios & Degrees
This chart provides a quick reference for common roof pitch ratios and their corresponding angles in degrees:
| Pitch Ratio | Angle (Degrees) | Typical Application |
|---|---|---|
| 1:12 | 4.76° | Low-slope commercial roofs |
| 2:12 | 9.46° | Shallow-pitch residential |
| 3:12 | 14.04° | Minimum for asphalt shingles |
| 4:12 | 18.43° | Common residential pitch |
| 5:12 | 22.62° | Standard residential |
| 6:12 | 26.57° | Most common residential pitch |
| 7:12 | 30.26° | Steeper traditional |
| 8:12 | 33.69° | Classic architectural |
| 9:12 | 36.87° | Victorian style |
| 10:12 | 39.81° | Steep traditional |
| 12:12 | 45.00° | Gothic or Tudor style |
Convert Pitch to Degrees & Ratios (and Vice Versa)
Sometimes, you might need to convert between pitch ratio and degrees. Here's how:
Degrees to Pitch: This involves using the arctangent (arctan) function on your calculator.
Example: What is a 30-degree roof pitch in ratio?
Divide the angle (30 degrees) by the constant 57.296 which results in: 0.5236.
Use the arctan function: arctan(0.5236) ≈ 0.577
Multiply by 12: 0.577 * 12 ≈ 6.93. So the pitch ratio is approximately 7/12.
Pitch to Degrees: This is the reverse process.
Example: Convert the 7/12 pitch ratio back to degrees.
Divide the rise by the run: 7 / 12 ≈ 0.583.
Use the arctangent function: arctan(0.583) ≈ 30.26 degrees
FAQs About Roof Pitch Angle Chart
What is the standard pitch angle of a roof?
The most common roof pitch is 4:12 to 9:12, which balances aesthetics and functionality. However, flat roofs typically have a minimum angle of 1:80 (0.72°) to ensure water drainage.
What roof pitch is 30 degrees?
A roof pitch of 30 degrees corresponds to approximately a 7:12 ratio.
Roof Pitch Angle Chart
Common Roof Pitch Ratios
| Pitch Ratio | Angle (Degrees) | Common Use |
|---|---|---|
| 3:12 | 14.04° | Minimum for asphalt shingles |
| 4:12 | 18.43° | Common residential pitch |
| 6:12 | 26.57° | Most common residential pitch |
| 12:12 | 45.00° | Gothic or Tudor style |
The roof pitch ratio represents how many inches the roof rises for every 12 inches of horizontal run. A steeper pitch means better water drainage but may require special installation considerations.